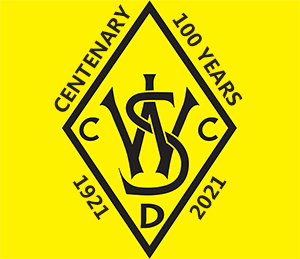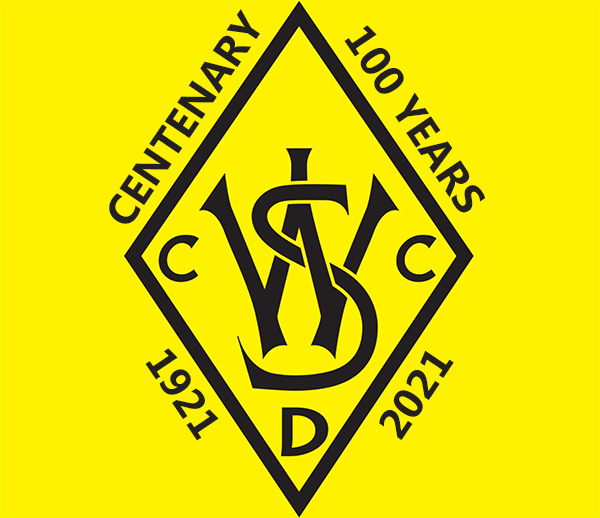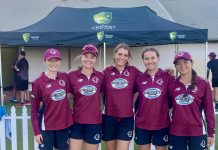Wests’ home has a vision!
A Facilities Plan has been completed for the future development of facilities on Graceville Memorial Park by Dunn and Moran Landscape Architects. The plan provides an exciting vision for the future development of facilities at Wests’ home of 100 years.
First steps are already being taken in the implementation of the plan with the refurbishment and extension of the cricket practice nets commencing at the end of August 2020.
Other key features of the plan include the replacement of the existing clubhouse with a new clubhouse on the western side of the grandstand, additional practice nets, and a storage shed and groundkeepers workshop. The plan also envisages the restoration of the original avenue of trees leading from Oxley Road to the memorial.
Graceville No.2 oval will be widened by reclaiming the area along the western boundary adjoining the Graceville Croquet Club and moving the No.2 oval change rooms to the new clubhouse. The new clubhouse will overlook both the No.1 and No.2 ovals and will incorporate a clubhouse, changerooms for both main ovals, a canteen and equipment storage.
Funding for the preparation of the master plan was provided to Wests via Brisbane City Council’s Building Stronger Communities Grant Program.
Click here to view the full Graceville Memorial Park Facilities Plan!













